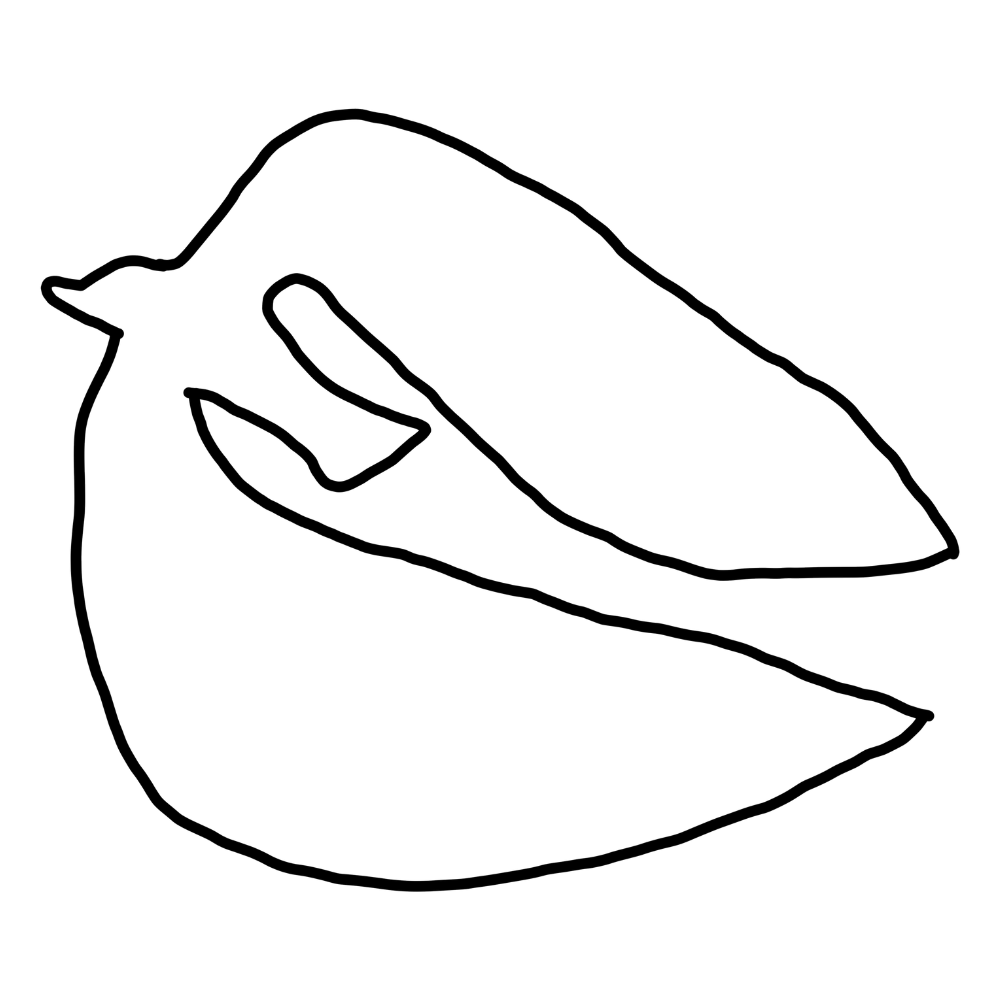ドンコロの家
主要用途:住宅
所在 :兵庫県加西市
敷地面積:499.00m2
延床面積:107.23m2
構造 :木造
構造設計:OUVI inc.
施工 :神東建設株式会社
竣工 :2013年
所在 :兵庫県加西市
敷地面積:499.00m2
延床面積:107.23m2
構造 :木造
構造設計:OUVI inc.
施工 :神東建設株式会社
竣工 :2013年
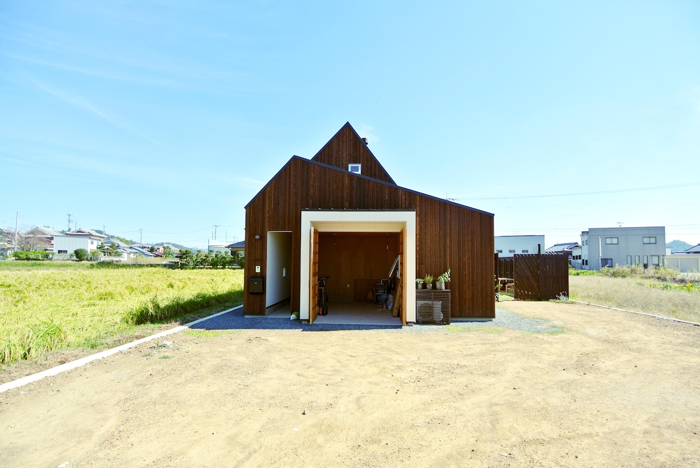
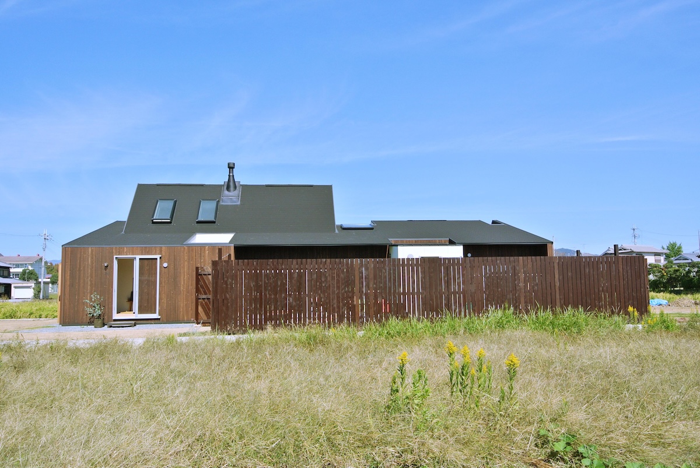
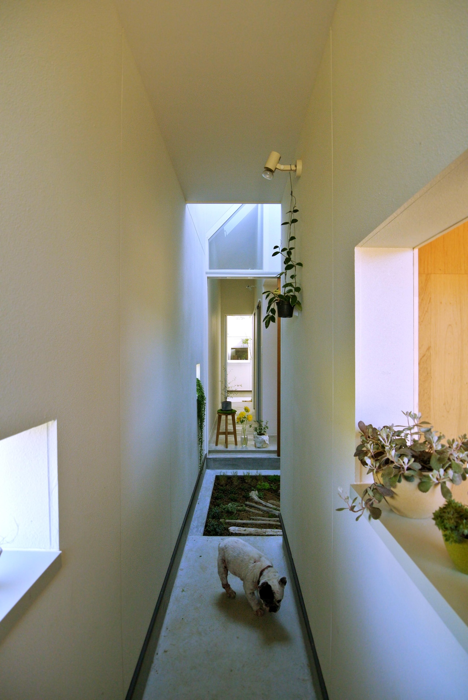
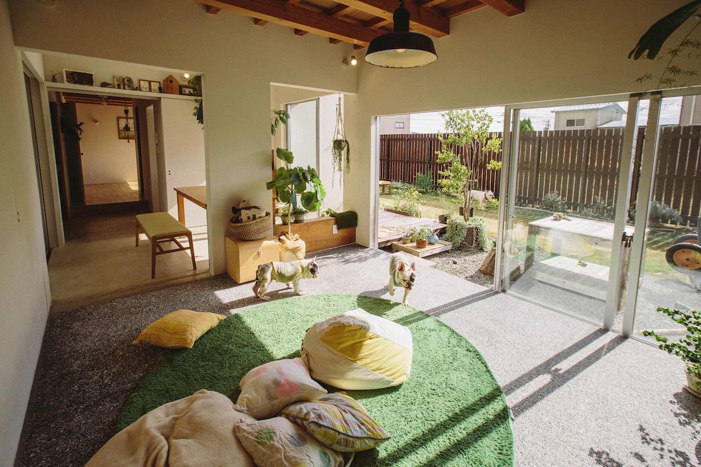
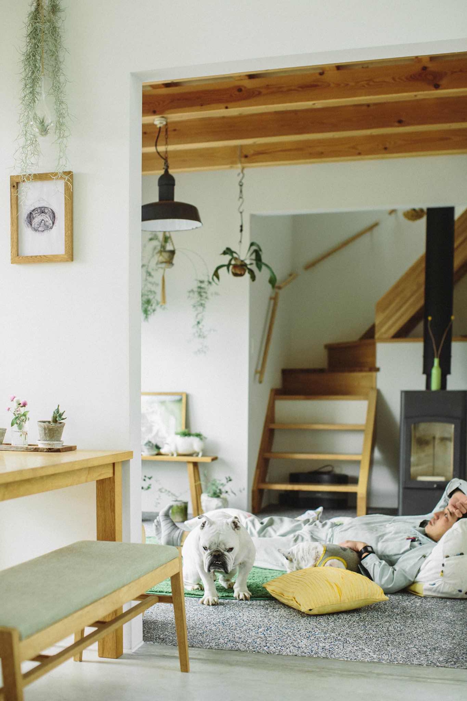
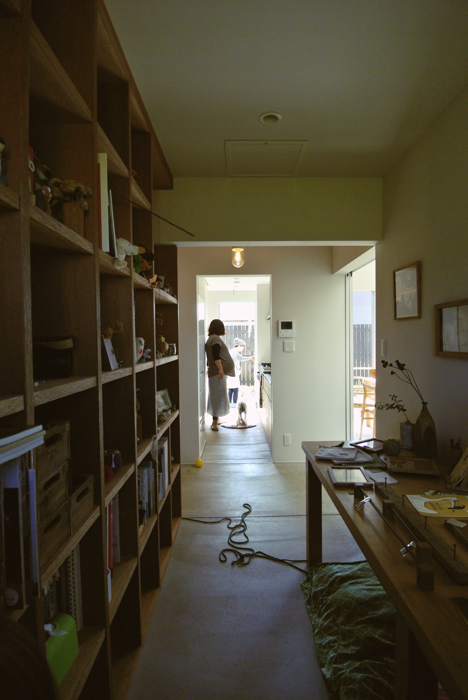
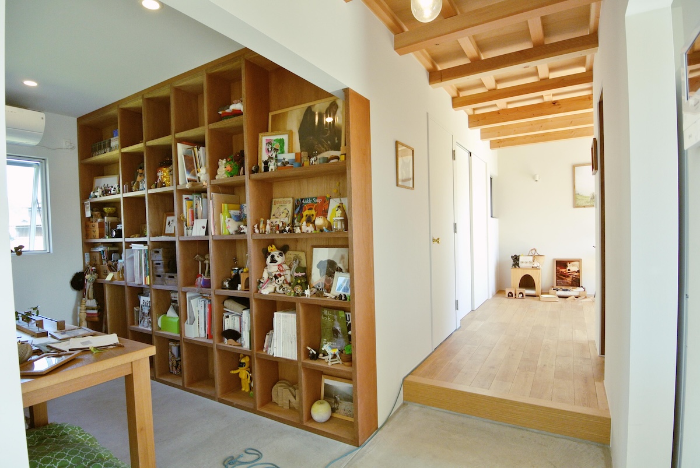

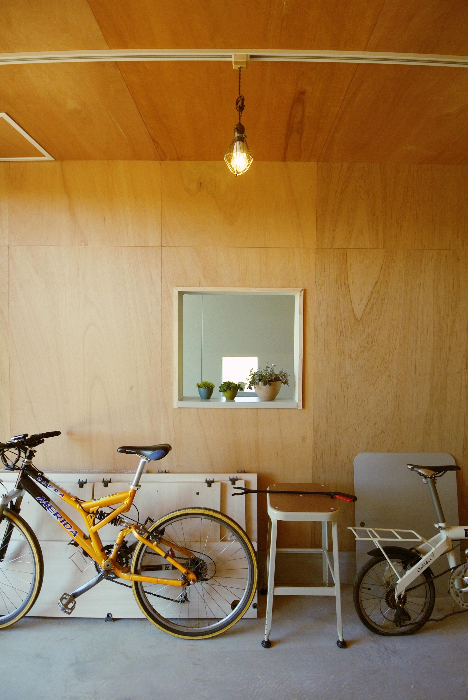
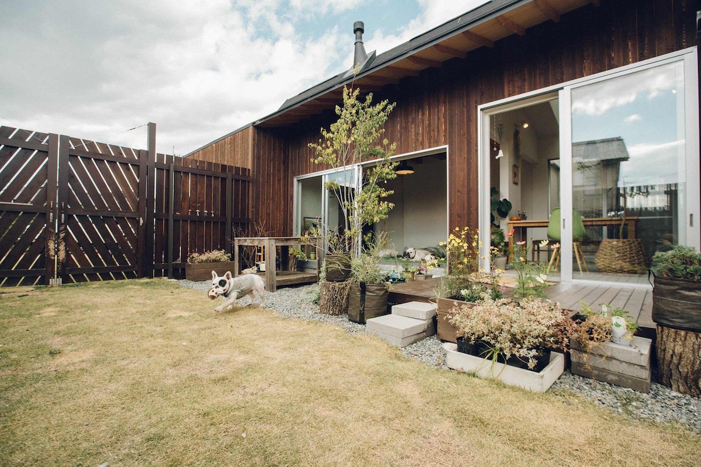
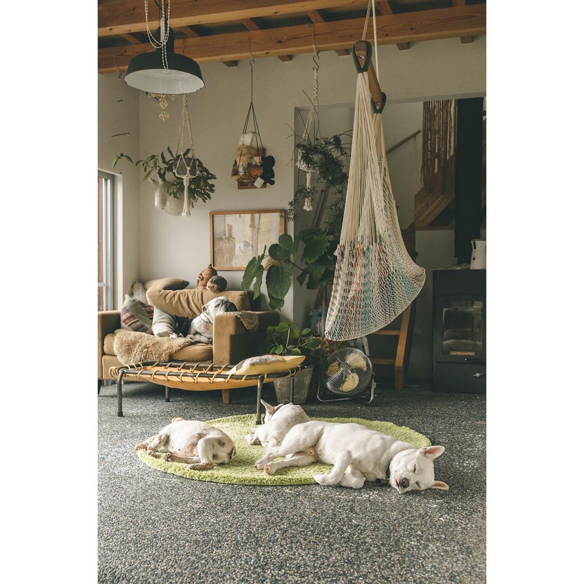
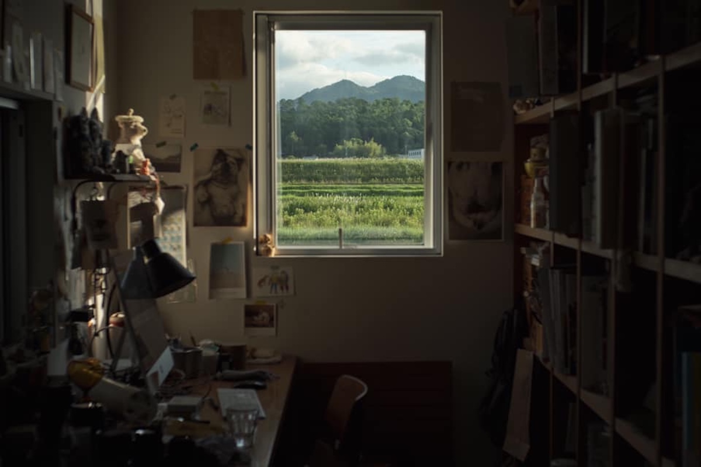
<6つの部屋と5つの庭>
夫婦、3匹の犬、1匹の猫が住まう家である。犬や猫が自由に動き回れる家にしたいということ、四方が田畑であり開放的な印象のある敷地の中で、農作業者からの視線に配慮した設計とすること、この2点が建主からの要望であった。
まず、大きなボリュームの中に複数の庭を散りばめた。部屋と庭は対の関係で配置され、それぞれの庭には「見る、使う、光を入れる」といった性格を与えた。建物のエントランスから玄関は薄暗い通路、「光を入れる庭」を横目に建物へと入る。その先に見えるのは、壁に囲まれながらも光が差し込む「見る庭」。いつの間にか建物の中に入っていることに気がつけば、その先にあるリビングからは芝敷きの庭が広がり、開放感のある「使う庭」が現れる。2つの庭に挟まれているダイニングは、それ自身も外部であるかのような場所である。そして、ダイニングを挟むように、リビングと対になっている寝室では、開口部の開放感を絞ることで、浴室や書斎の窓先同様に、他の性格をもった庭を「見る庭」へとシフトさせている。そして、アトリエは「光を入れる庭」を独占する、家から距離を置いた特別な場所である。
この家の「庭」には、さまざまな役割がある。5つの庭には、入れる庭と入れない庭がある。それでも空気が連続し、視線がつながることで部屋と庭が、ソトのようなナカのような空間へと広がっていく効果を狙っている。だけど、そんなのおかまいなしに、犬猫たちは部屋と庭のあちこちを、居心地の良い場所を求めながら、ゴロリンとしている。
夫婦、3匹の犬、1匹の猫が住まう家である。犬や猫が自由に動き回れる家にしたいということ、四方が田畑であり開放的な印象のある敷地の中で、農作業者からの視線に配慮した設計とすること、この2点が建主からの要望であった。
まず、大きなボリュームの中に複数の庭を散りばめた。部屋と庭は対の関係で配置され、それぞれの庭には「見る、使う、光を入れる」といった性格を与えた。建物のエントランスから玄関は薄暗い通路、「光を入れる庭」を横目に建物へと入る。その先に見えるのは、壁に囲まれながらも光が差し込む「見る庭」。いつの間にか建物の中に入っていることに気がつけば、その先にあるリビングからは芝敷きの庭が広がり、開放感のある「使う庭」が現れる。2つの庭に挟まれているダイニングは、それ自身も外部であるかのような場所である。そして、ダイニングを挟むように、リビングと対になっている寝室では、開口部の開放感を絞ることで、浴室や書斎の窓先同様に、他の性格をもった庭を「見る庭」へとシフトさせている。そして、アトリエは「光を入れる庭」を独占する、家から距離を置いた特別な場所である。
この家の「庭」には、さまざまな役割がある。5つの庭には、入れる庭と入れない庭がある。それでも空気が連続し、視線がつながることで部屋と庭が、ソトのようなナカのような空間へと広がっていく効果を狙っている。だけど、そんなのおかまいなしに、犬猫たちは部屋と庭のあちこちを、居心地の良い場所を求めながら、ゴロリンとしている。
This house is for a married couple, three dogs and a cat. There were two demands from the clients. The first demand is that the dogs and the cat should be able to freely play and move around the house. The second one is to consider the eyes of the farmers who are working around this site because it is wide and open on all sides.
Our idea was to put up some small gardens on the site. Each garden is given a different purpose like for viewing only, usage, and just getting sunlight. Each one is connected to a room. The outdoor passage connects the entrance and the “Front garden” that has small flowers and gets sunlight. We are entering the house before we even know it. Once we do, we are welcomed by another garden through the indoor passage. This garden is the “Tree Garden”. The dining room is between two gardens and is covered by a big roof window that’s why we will have an outdoor feeling when we stay there. The living room and the bedroom sandwiches the dining room.
We can see the “Sunlight Garden” and the “Lawn Garden” from the bedroom, but we can’t go outside from this room using the windows facing those gardens. With this, it becomes a garden for viewing and getting sunlight only. The office room is a special place because it is separated from the other spaces with a view of the “View Garden”.
The 5 gardens in this house have played different roles such as for usage, for passage, for viewing, and for connecting of the air passage. We put the rooms and the gardens beside each other. We designed it that way so that people including the dogs and the cat will feel that they are outdoors even if they are indoors. As a result, we will feel that the rooms are wide.
Especially the dogs and the cat usually look for comfortable spaces depending on their mood. In that case, they look so cute that we could say “Go Ro Rin” which means lie down.
The clients told us before the construction of this house that they had two dogs before namely ‘Donguri’ and “Korocchi”. Unfortunately, they already passed away, but the clients learned how fun it is to live with animals. Therefore we named this house ‘ House for DONKORO ‘ after their dogs.
Our idea was to put up some small gardens on the site. Each garden is given a different purpose like for viewing only, usage, and just getting sunlight. Each one is connected to a room. The outdoor passage connects the entrance and the “Front garden” that has small flowers and gets sunlight. We are entering the house before we even know it. Once we do, we are welcomed by another garden through the indoor passage. This garden is the “Tree Garden”. The dining room is between two gardens and is covered by a big roof window that’s why we will have an outdoor feeling when we stay there. The living room and the bedroom sandwiches the dining room.
We can see the “Sunlight Garden” and the “Lawn Garden” from the bedroom, but we can’t go outside from this room using the windows facing those gardens. With this, it becomes a garden for viewing and getting sunlight only. The office room is a special place because it is separated from the other spaces with a view of the “View Garden”.
The 5 gardens in this house have played different roles such as for usage, for passage, for viewing, and for connecting of the air passage. We put the rooms and the gardens beside each other. We designed it that way so that people including the dogs and the cat will feel that they are outdoors even if they are indoors. As a result, we will feel that the rooms are wide.
Especially the dogs and the cat usually look for comfortable spaces depending on their mood. In that case, they look so cute that we could say “Go Ro Rin” which means lie down.
The clients told us before the construction of this house that they had two dogs before namely ‘Donguri’ and “Korocchi”. Unfortunately, they already passed away, but the clients learned how fun it is to live with animals. Therefore we named this house ‘ House for DONKORO ‘ after their dogs.

